Artistic research takes place in the interaction between practical action and critical reflection. By means of artistic processes, references to space, body, material, sensuality, tradition and thus fundamental aspects of architecture are questioned in art and design. The students explore the possibilities of architectural design by dealing with artistic methods of implementation and thereby with different materials. The focus of the kug research is the question of the relations between "body / space / dimension", which is worked on in thematic projects:
Project 1: Orientierung_Desorientierung 2014/15
A dossier of historical and contemporary labyrinth types was compiled and discussed. Finally, 130 students planned and built an interconnected labyrinth in the courtyard of the faculty building.
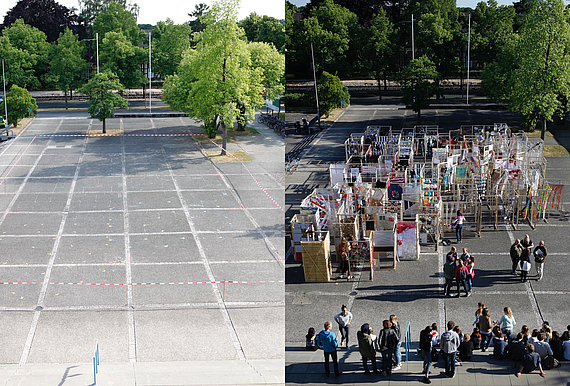
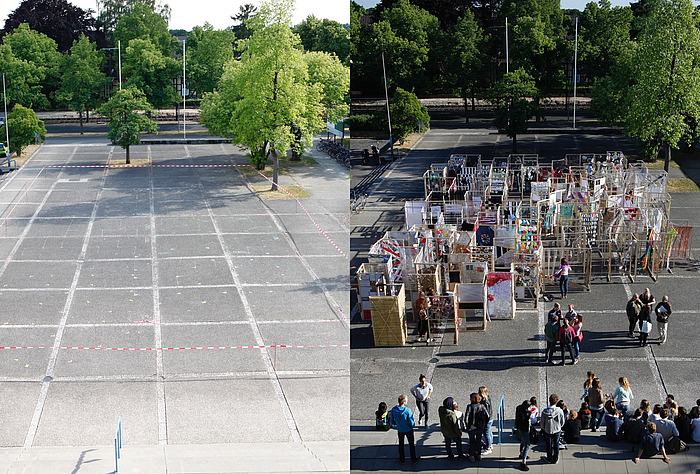
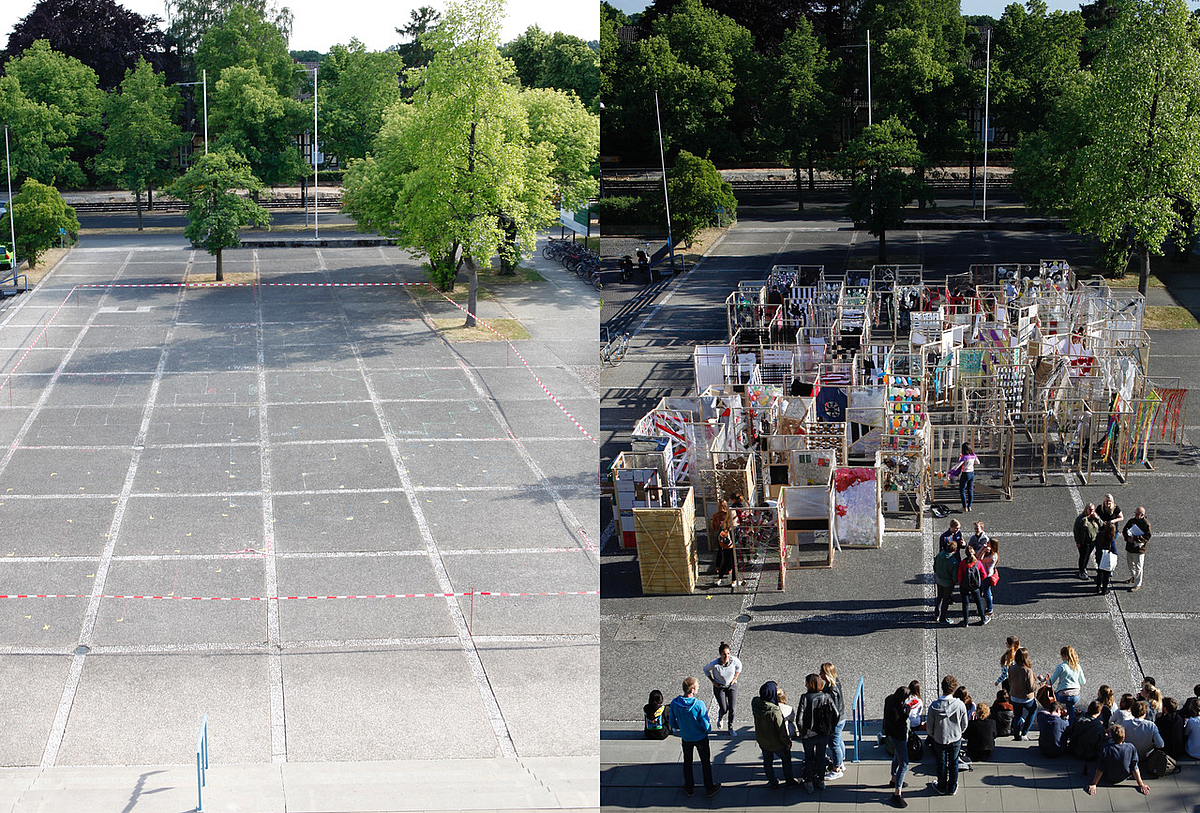 ©
kug
©
kug
Project 2: Aufbewahren_Sammeln_Speichern 2015/16
What is a collection and what is an archive? How do we store memories?
The students studied the emergence of cabinets of curiosity and their transition into museum collections on field trips and brought their findings to their own personal collection cabinets.
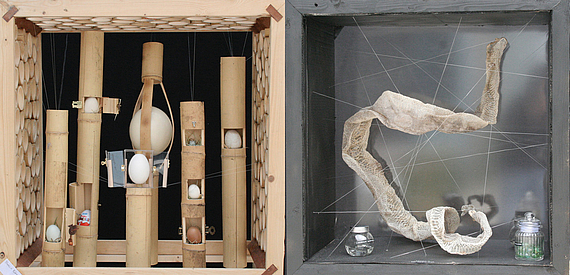
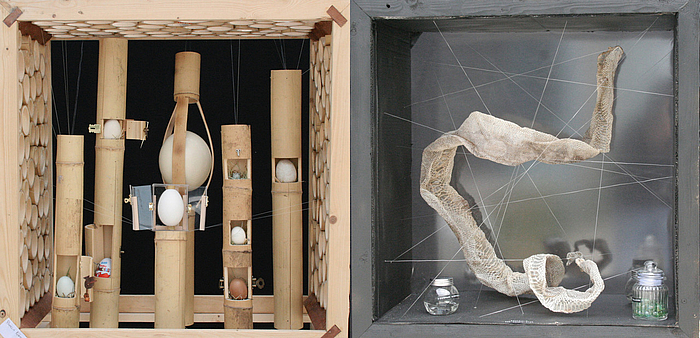
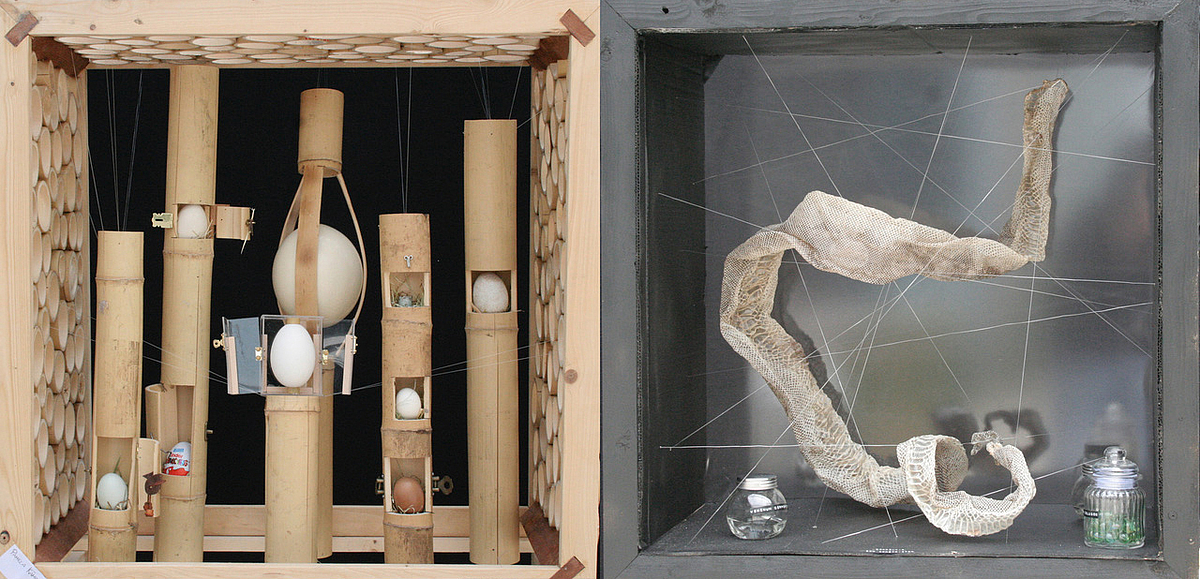 ©
P. Kämpfe und E. Römer
©
P. Kämpfe und E. Römer
Project 3: Gebäude_Gehäuse 2016/17
Questioning and processing the difference between a building and an enclosure in relation to their own body size and finally shaped and built for a group of up to five people.
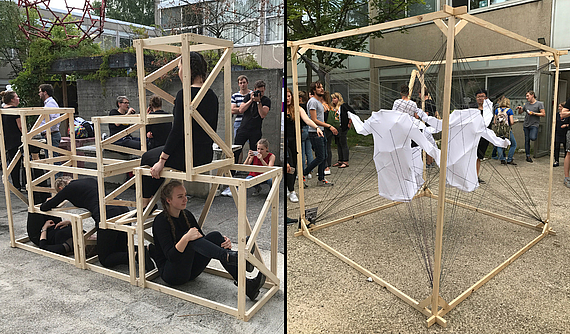

 ©
kug
©
kug
Project 4: Geräusch_Klang 2017/18
Investigations into the expansion of sound in space: The architecture of the faculty building was investigated as a sound instrument and resonance space. Sound compositions were created "on site", which were recorded as real-time compositions in the smart phone.
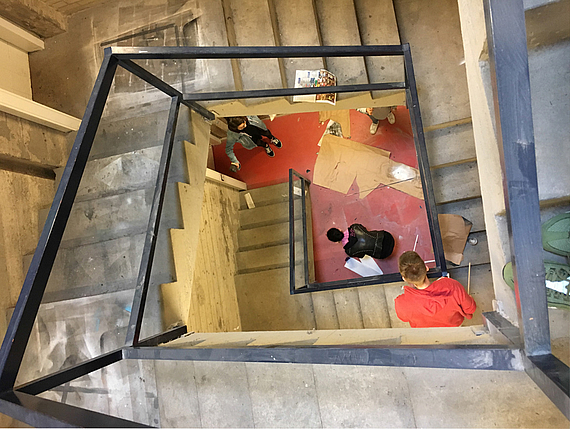
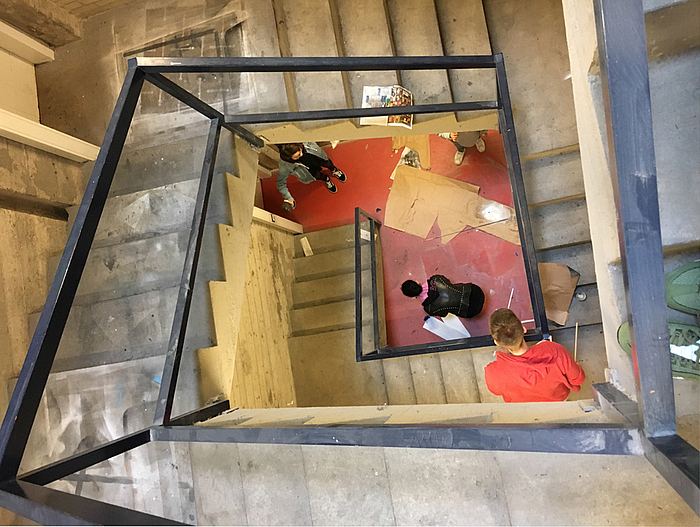
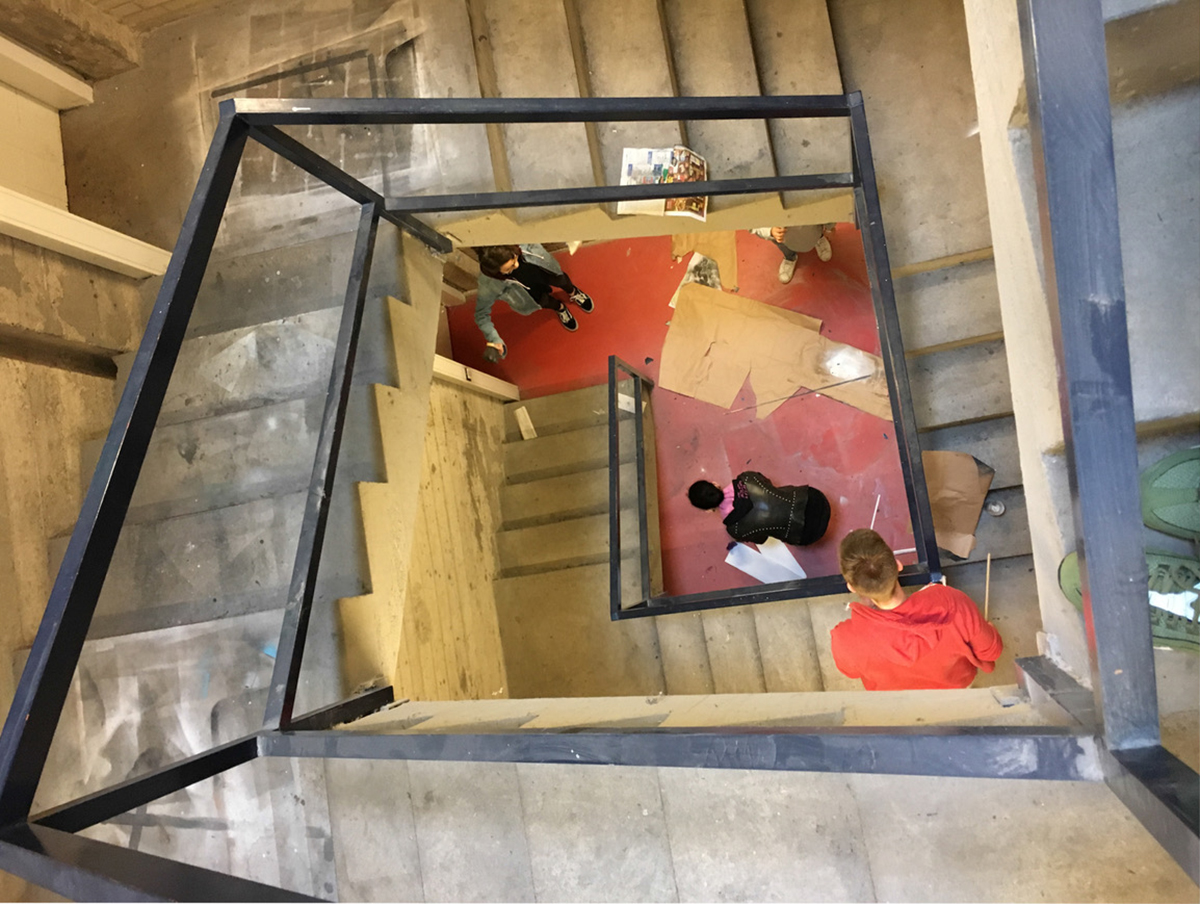 ©
kug
©
kug
Project 5: Morphologien_Metamorphosen 2018/19
The characteristics of a selection of drawings by the physician and zoologist Ernst Haeckel were elaborated by transferring them into three-dimensional clay objects. In a further step, the tomato plant was observed and examined as a changing habitant. Tailored to this habitant - and to its expected expansion through further growth - students designed, constructed and realized individual buildings, which they finally formed into a "city".
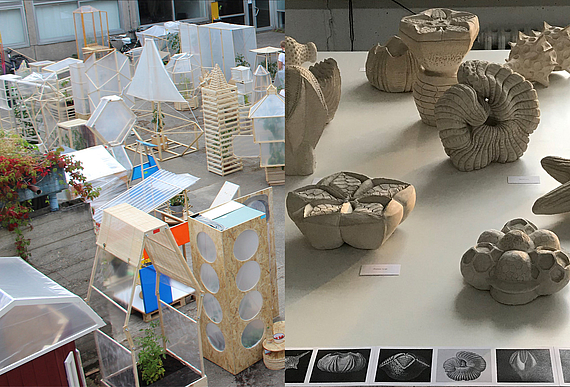

 ©
kug
©
kug



